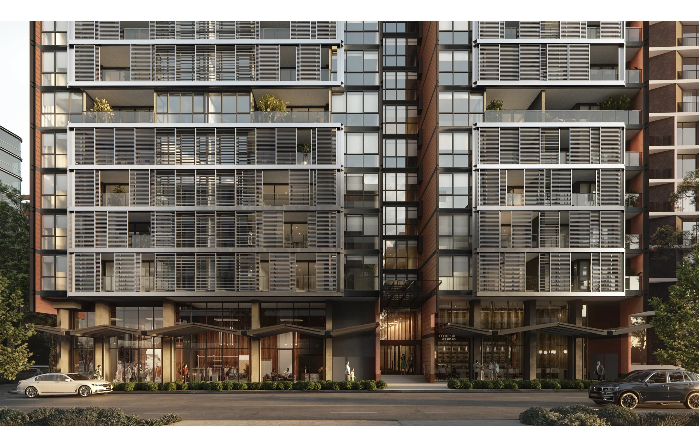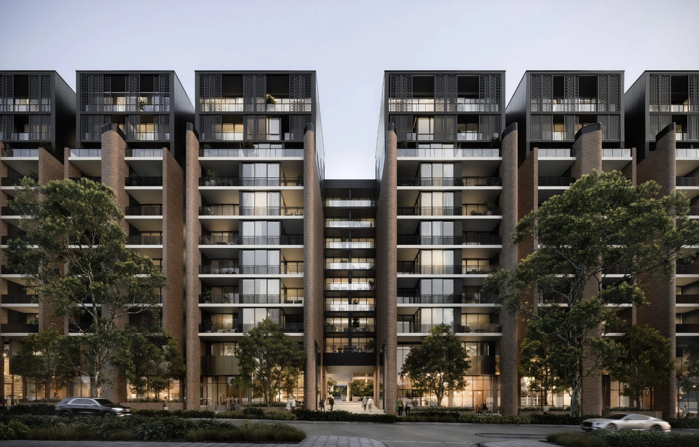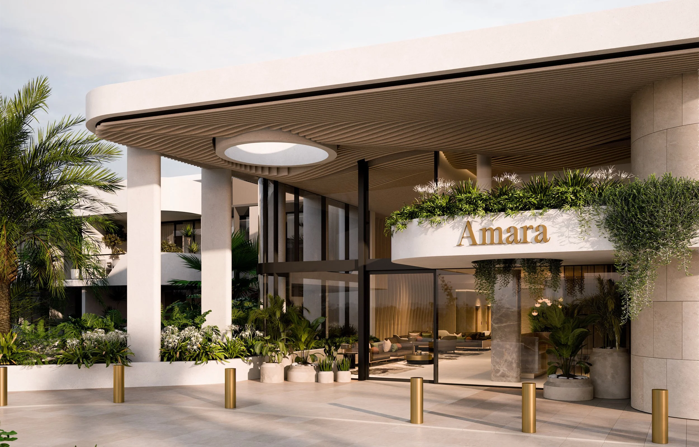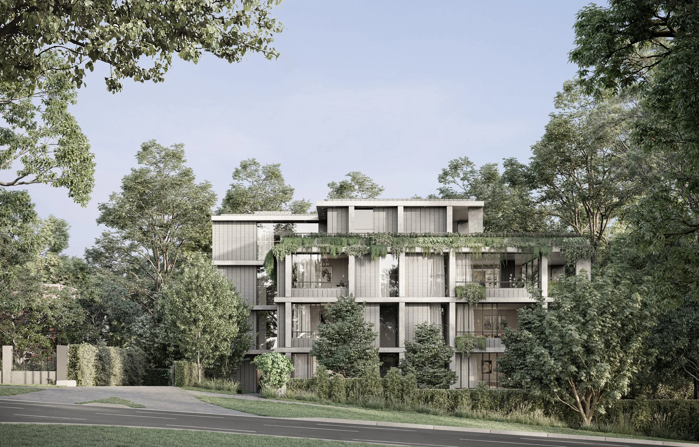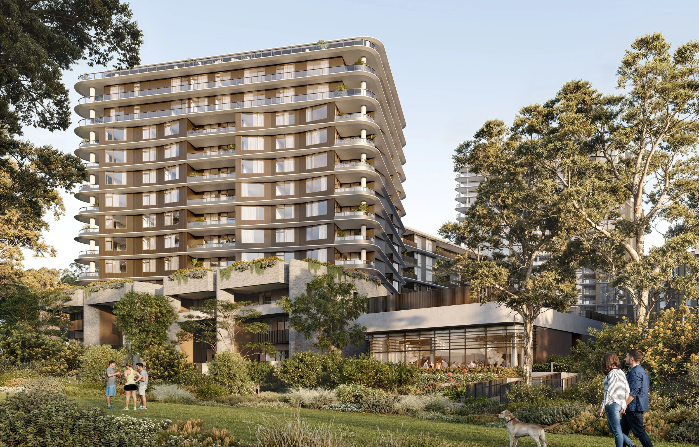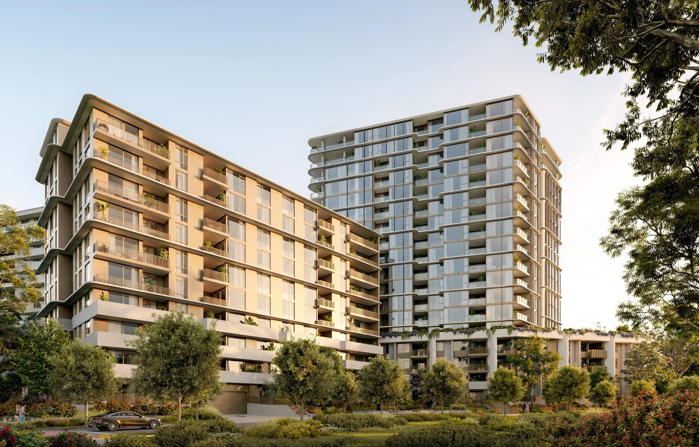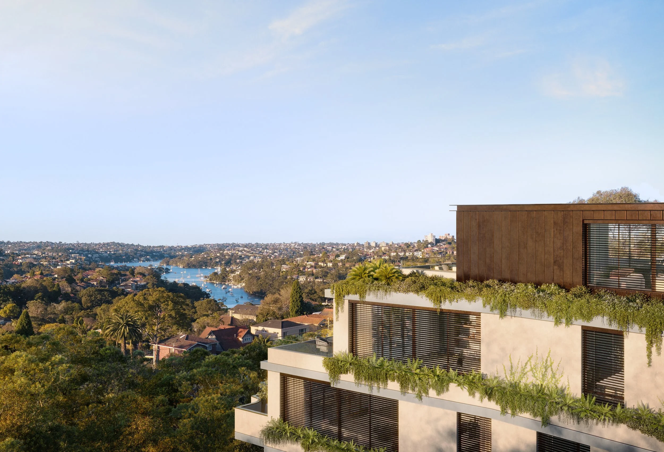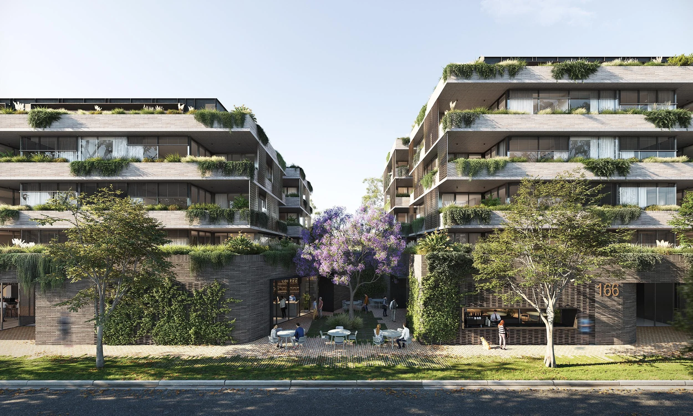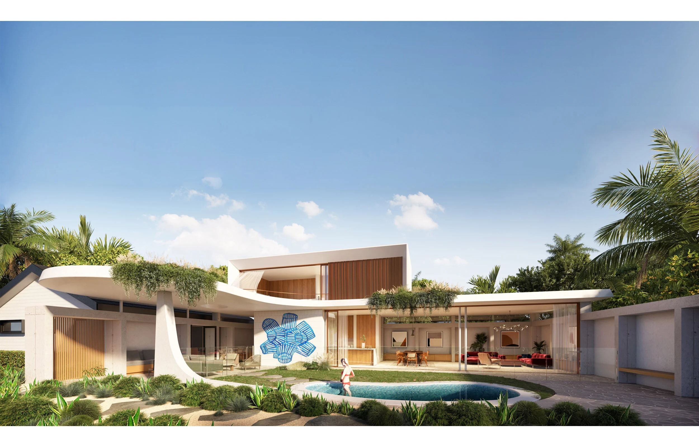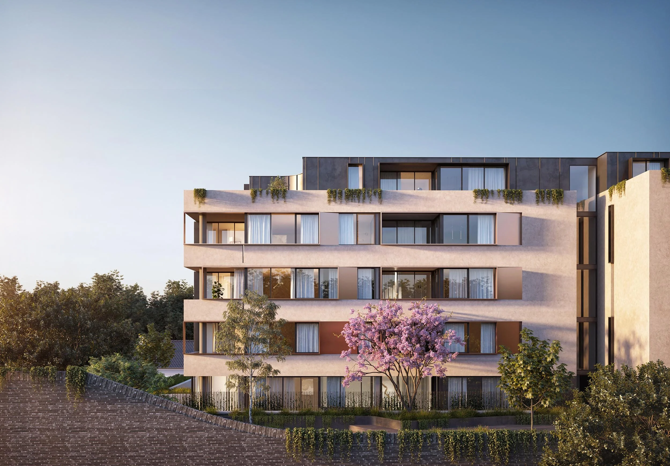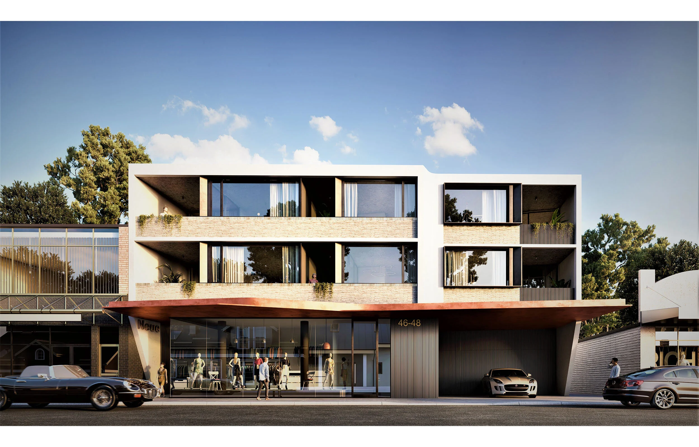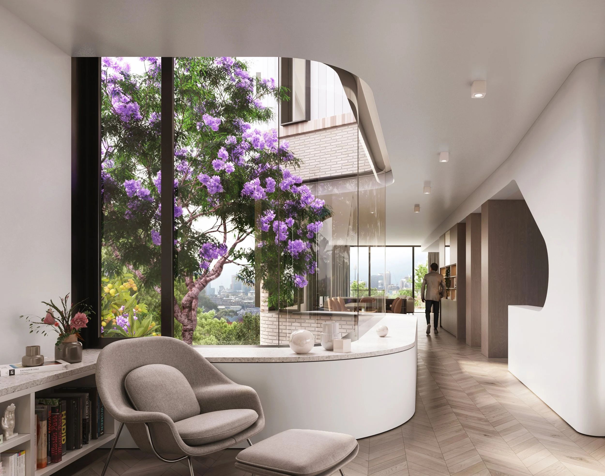VEUE PARKSIDE - apartments
156 apartments
Status - Under Construction - Completion 2026
Veue Parkside is the second building release of Stage 4 of The Orchards masterplanned community. Veue Parkside continues a design-led response to higher-density living in a suburban context. Comprising two buildings of 14 and 9 storeys respectively, the project delivers 156 apartments, including dual-level maisonettes and upper-level penthouses, carefully calibrated to offer varied housing typologies within a unified architectural language.
The built form is composed to mediate between the precinct’s urban scale and the adjacent parkland setting. A central landscaped courtyard anchors the development, providing outlook, amenity, and a strong spatial structure around which dwellings are oriented. At ground level, maisonette apartments with double-height volumes activate the garden edge, fostering permeability and engagement with landscape.
The architecture is defined by a rigorous interplay of horizontal slab edges and vertical screening, layered with integrated vertical planting. This composition achieves passive environmental control—enhancing solar performance, acoustic privacy, and thermal comfort—while contributing to the precinct’s evolving identity.
A restrained yet expressive material palette brings depth and clarity to the façade treatment, balancing robustness with refinement. Across both buildings, material transitions and subtle modulation in form provide legibility at both the street and human scale.
Communal wellness facilities, including a pool, gym, and relaxation zones, are set within a lush garden environment, reinforcing the precinct’s ethos of health, connection, and wellbeing. Veue Parkside exemplifies a considered approach to medium-density living—one that is socially responsive, environmentally attuned, and spatially generous.
Project Team:
Executive Architect: 3EM Architects
Design Architect: Crone Architects
Landscape Architect: Site Image
Structural Engineer: 3EM Structures









