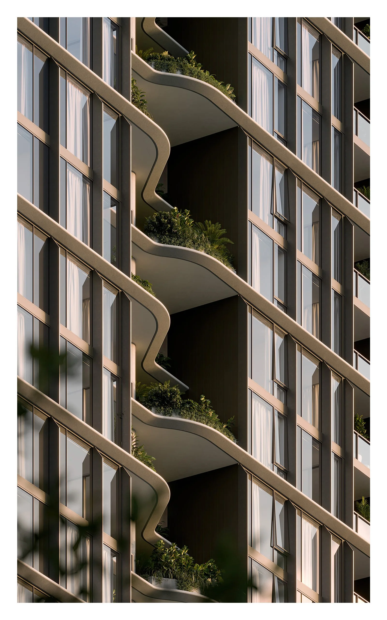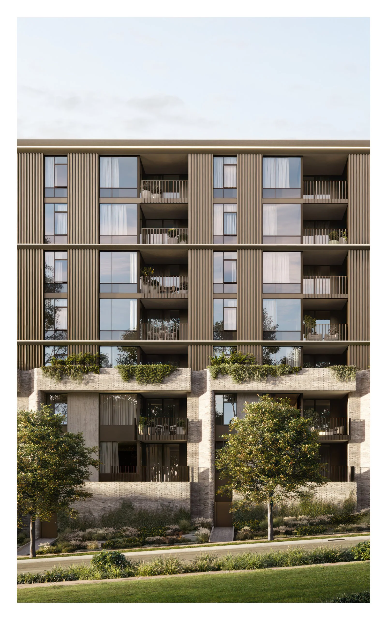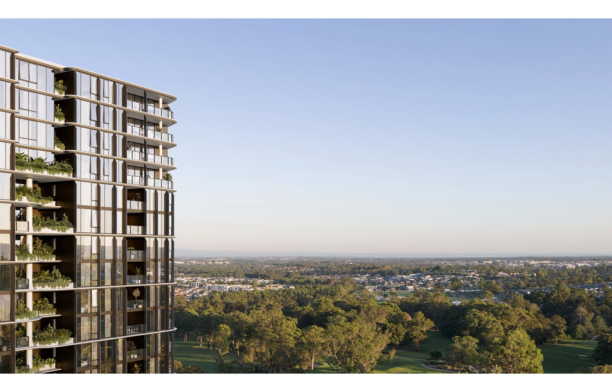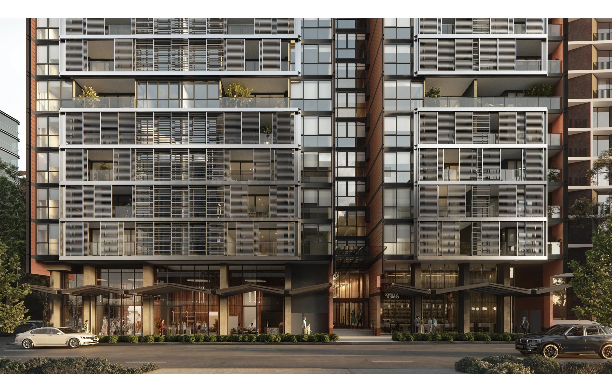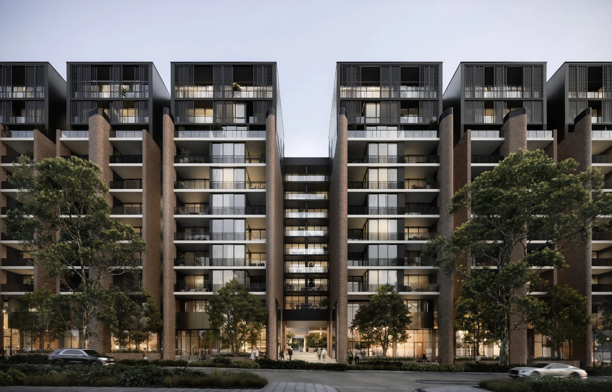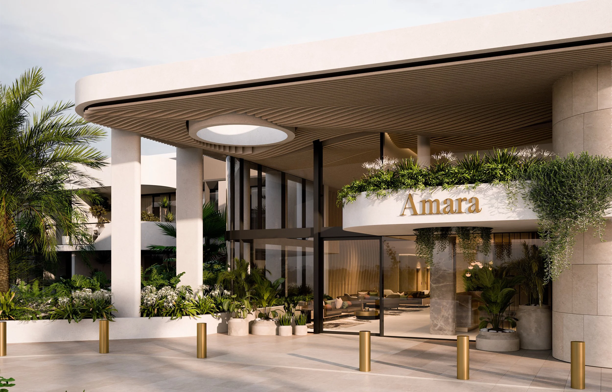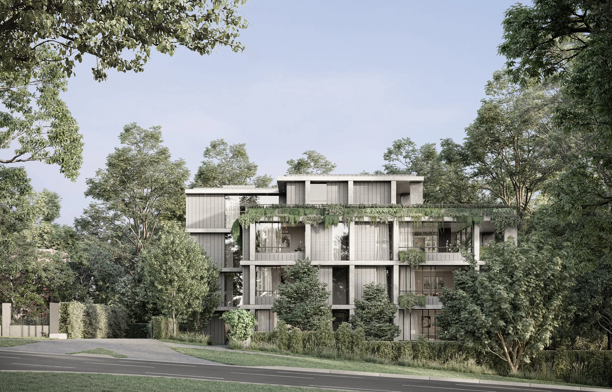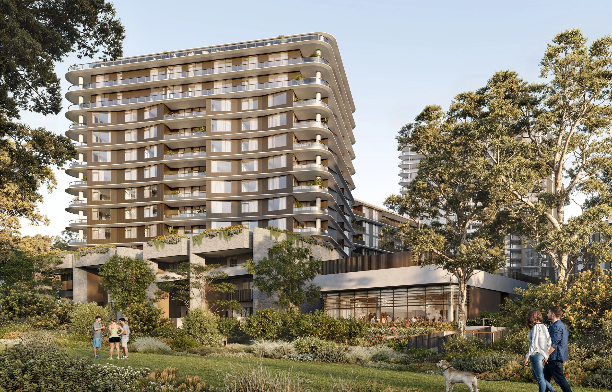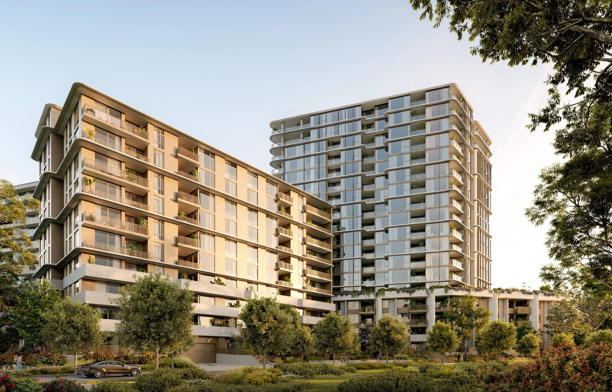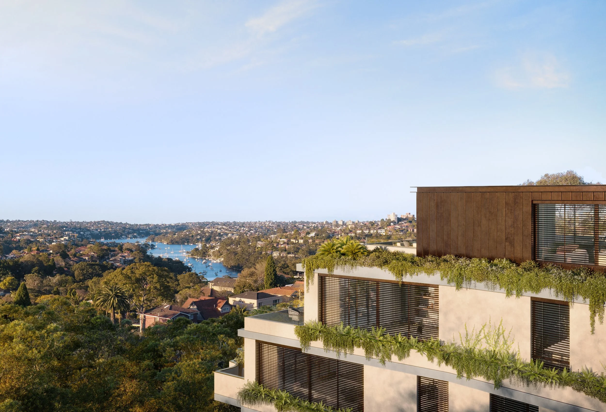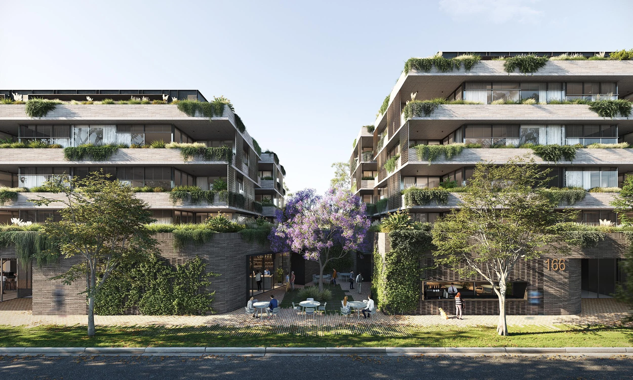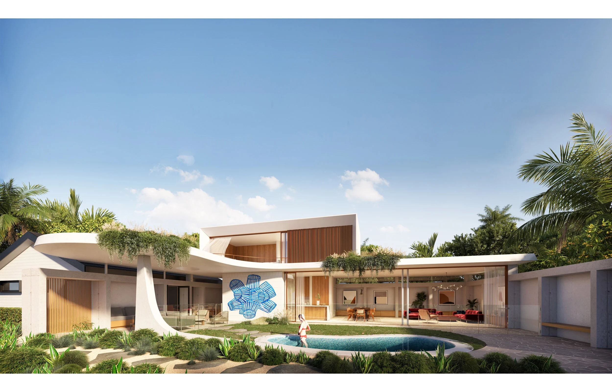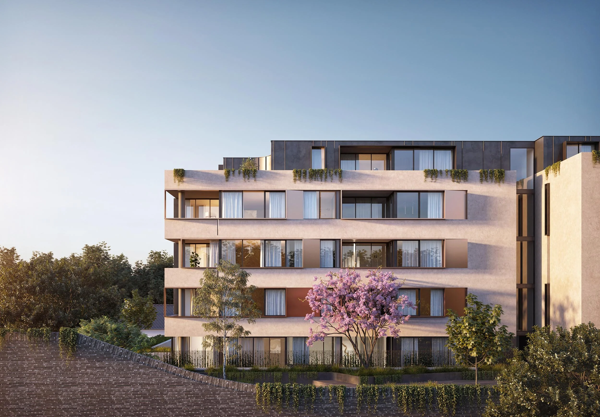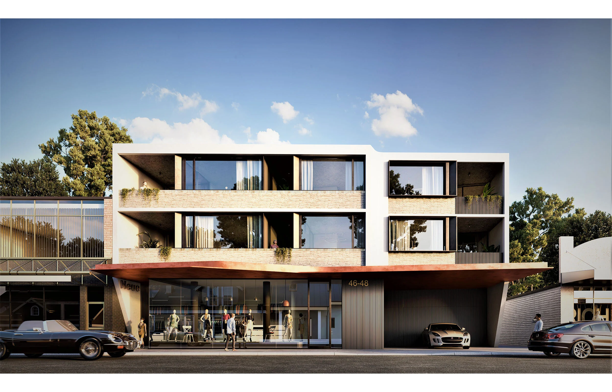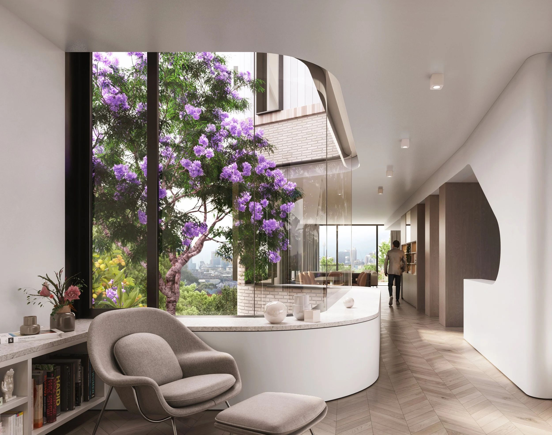VEUE CENTRAL - apartments
204 apartments
Status - Under Construction - Completion 2026
Veue Central is the first building release of Stage 4 of The Orchards masterplanned community. Veue Central marks a significant urban gesture adjacent to Castle Hill Country Club. The project comprises two residential buildings—22 and 11 storeys respectively—accommodating 204 apartments ranging from generous one-bedroom layouts to expansive three-bedroom penthouses.
At the upper levels, penthouse residences are articulated through large-format glazing that frames panoramic views across the adjacent parklands, with carefully composed interior volumes that prioritise natural light, spatial flow, and connection to landscape.
Architecturally, the buildings are defined by a rhythmic interplay of vertical and horizontal elements, with overlapping vertical gardens contributing to acoustic and solar performance while softening the massing and increasing privacy. The material palette combines textured finishes and refined detailing to establish a distinct identity within the precinct and a clear dialogue with its surrounding context.
Project Team:
Executive Architect: 3EM Architects
Design Architect: Crone Architects
Landscape Architect: Site Image
Structural Engineer: 3EM Structures


