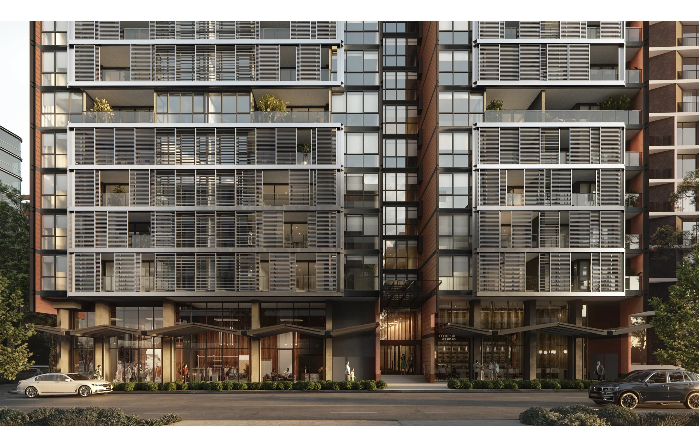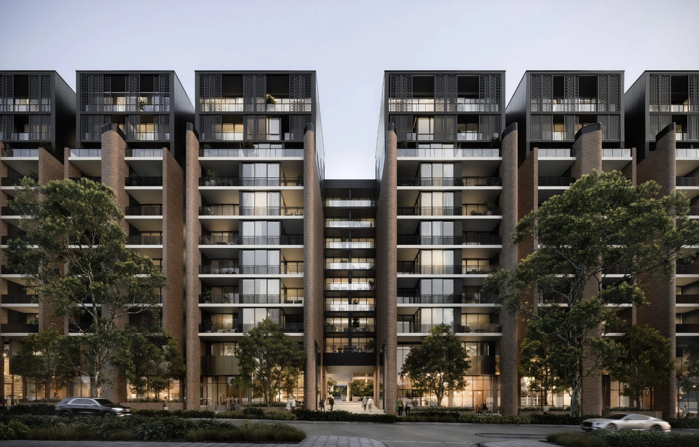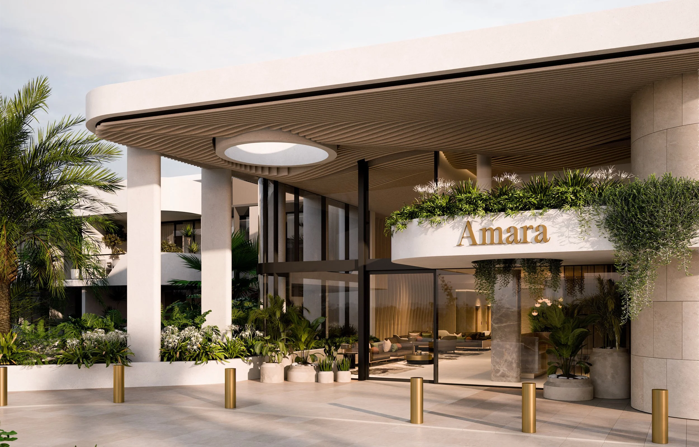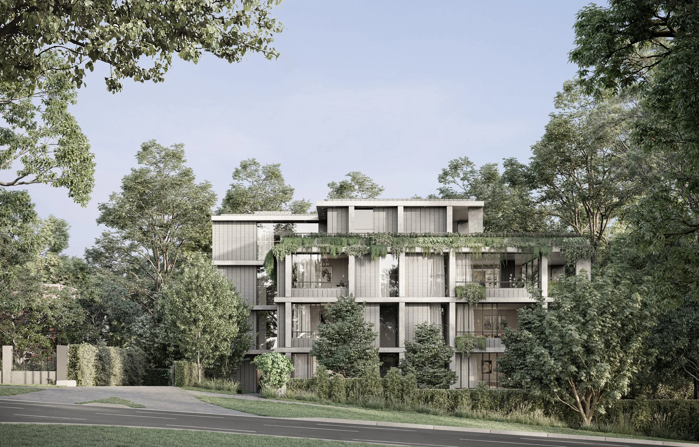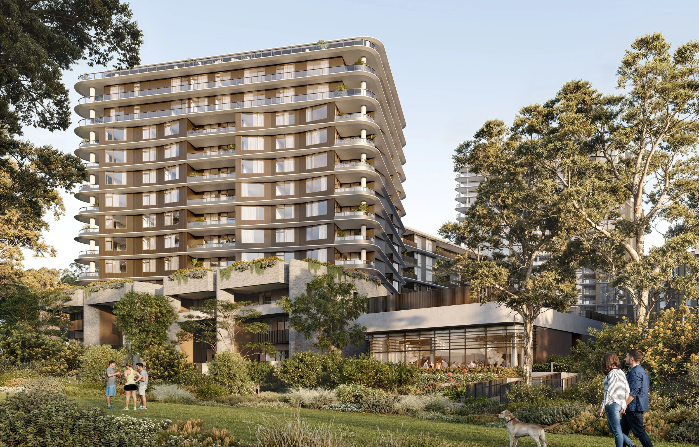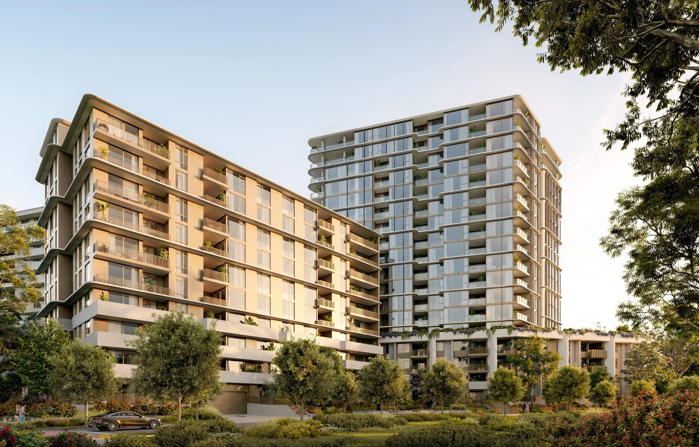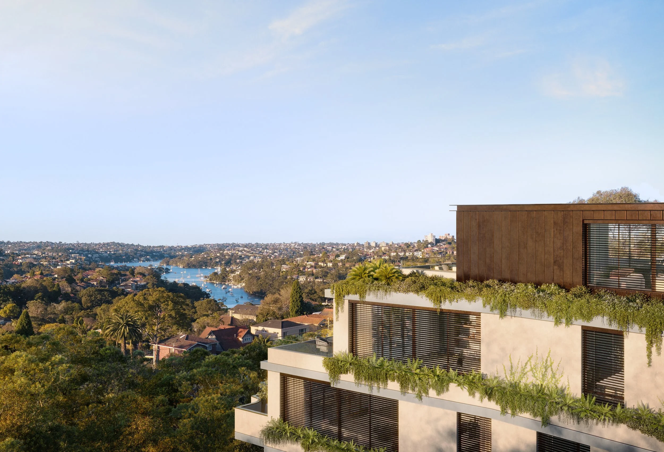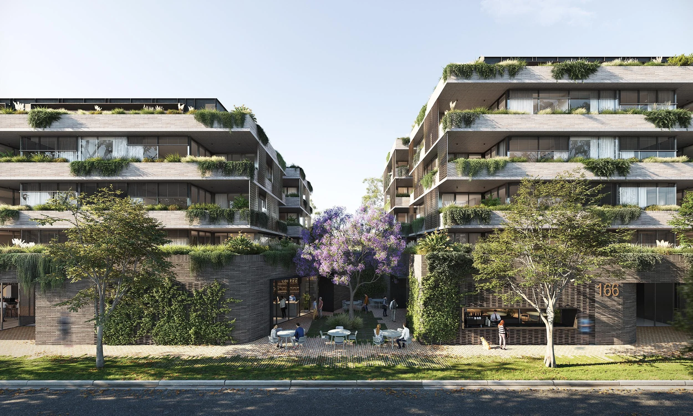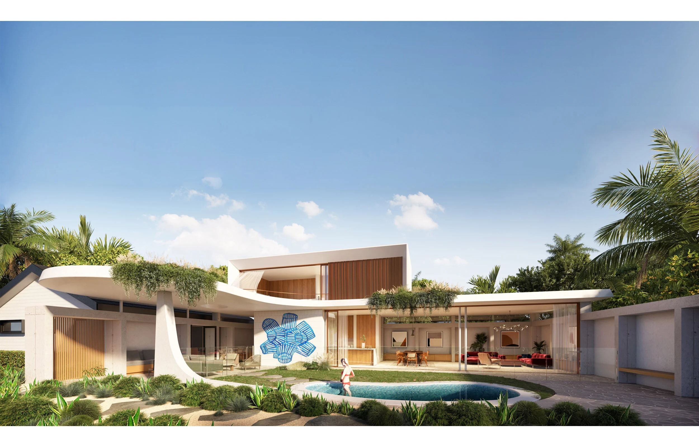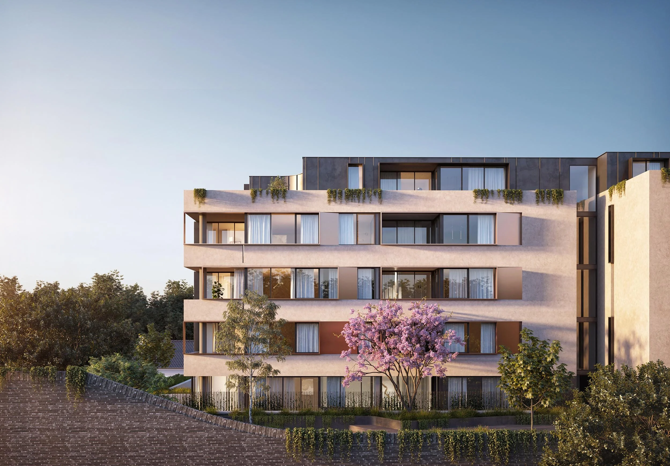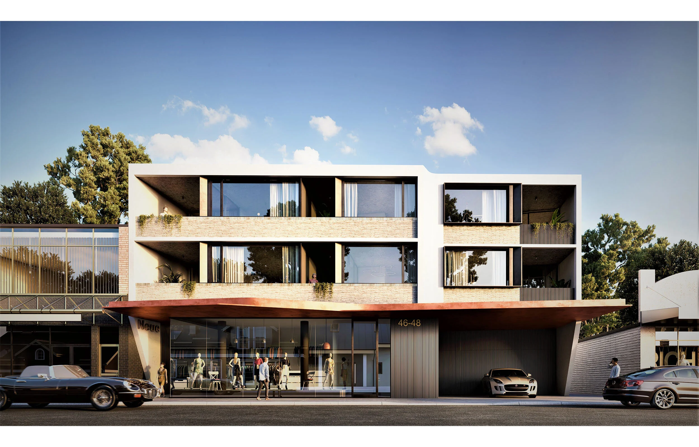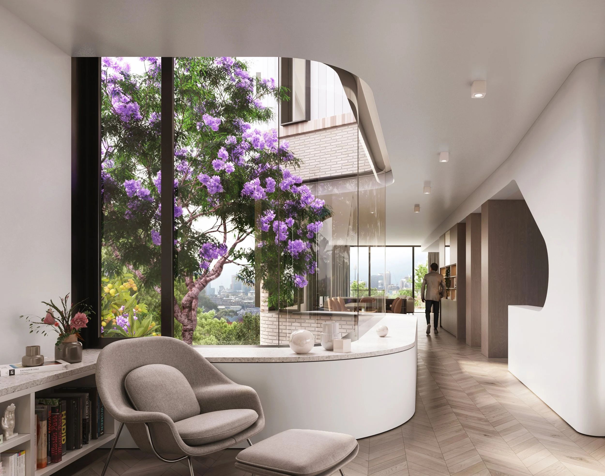ALBA - mixed use
130 apartments / 230 sq.m. Retail
Completed 2025
Alba sits on a prominent corner in the Green Square Urban Renewal Precinct, helping shape the public realm of this evolving inner-city area. Its recessed retail podium, small-format tenancies, and transparent façades create an active, walkable streetscape along Geddes Avenue and Botany Road. The architecture combines robust materials with a finely modulated façade, using vertical blades and operable screens to balance privacy, solar control, and visual interest. Rooftop gardens and upper-level setbacks add to the skyline while fostering community and city views. Alba offers more than residences—it contributes meaningfully to the precinct’s urban character through active street engagement, thoughtful form, and a strong sense of place.
Project Team:
Executive Architect: 3EM Architects
Design Architect: Sissons Architects & McNally Architects
Landscape Architect: Arcadia, Structural Engineer: TTW, Services Engineer: Stantec, Planner: Urbis
