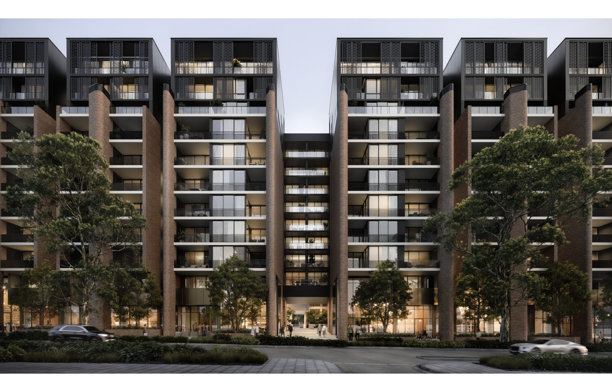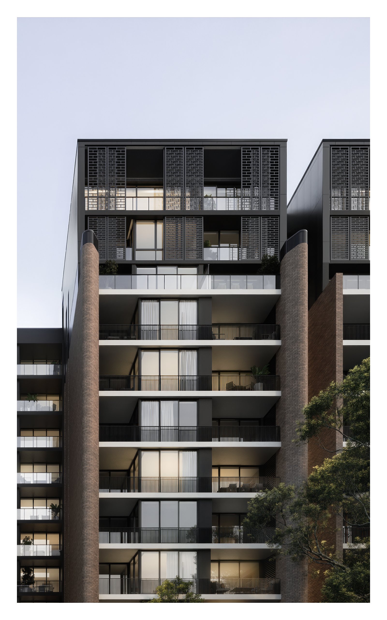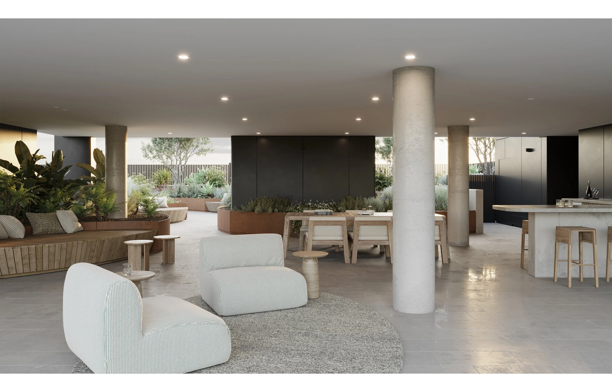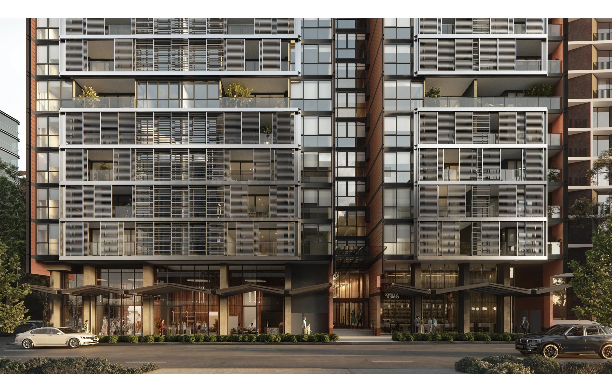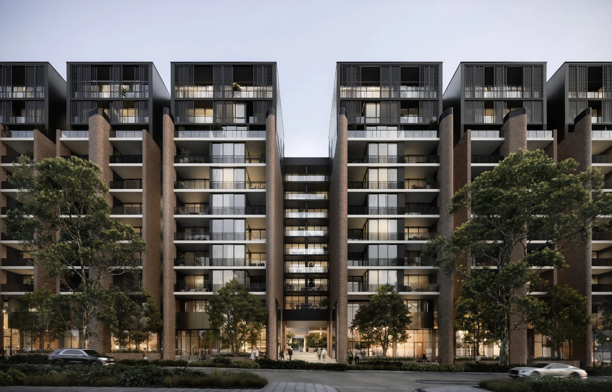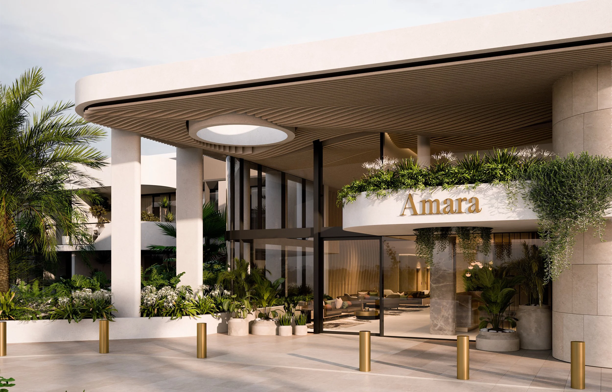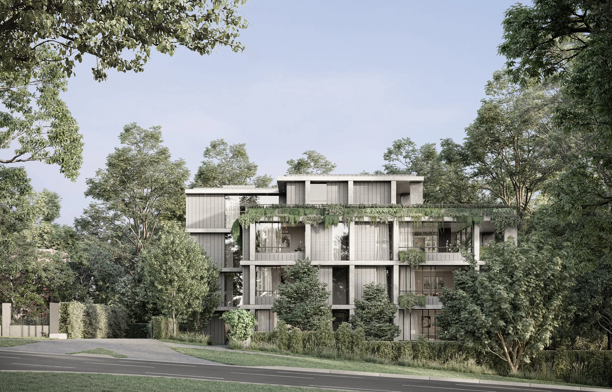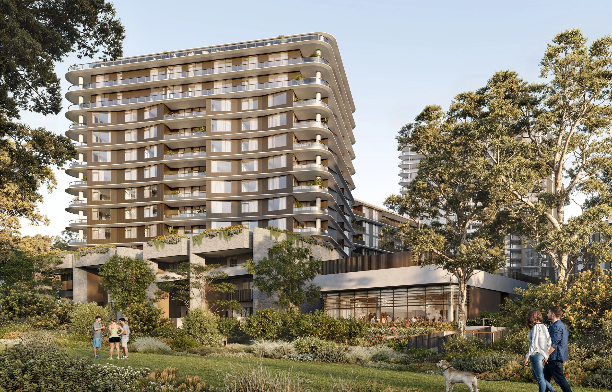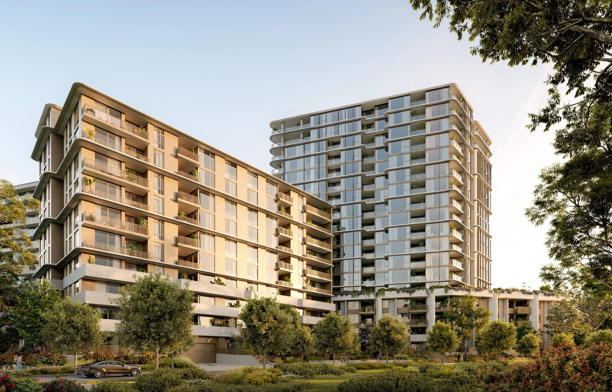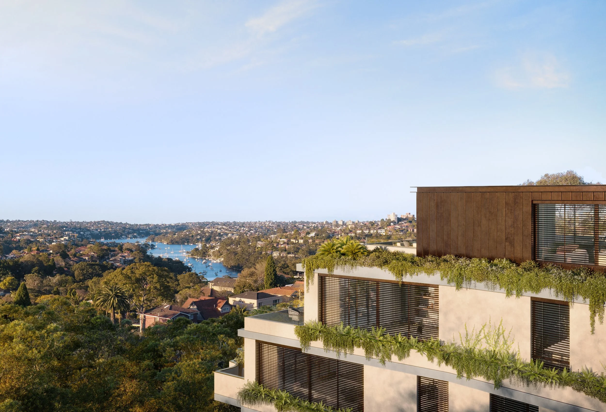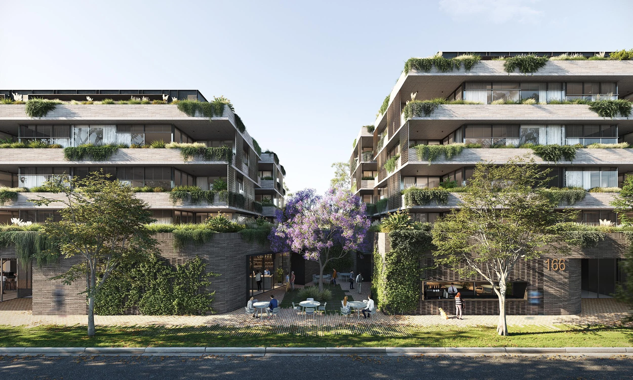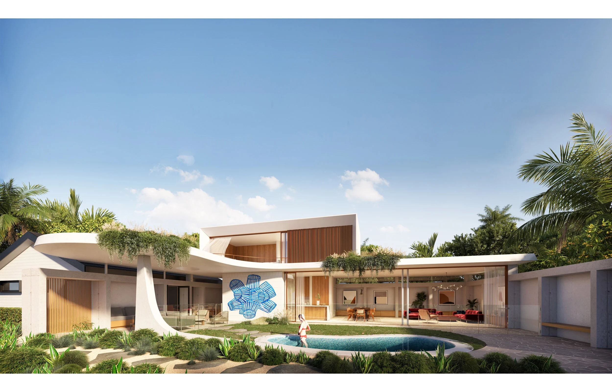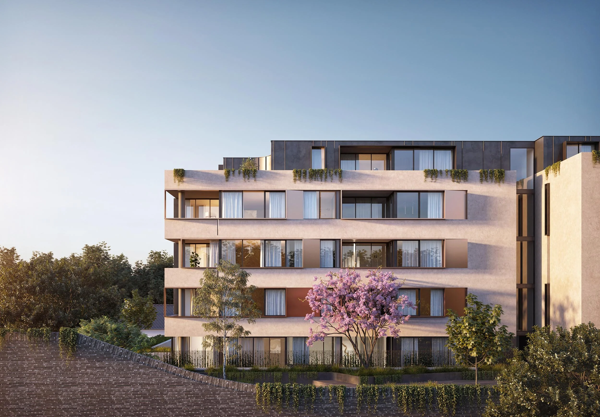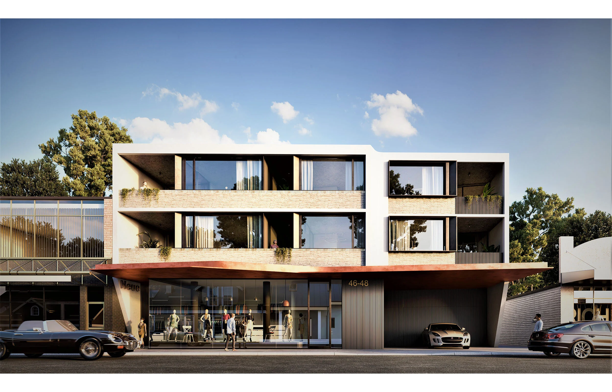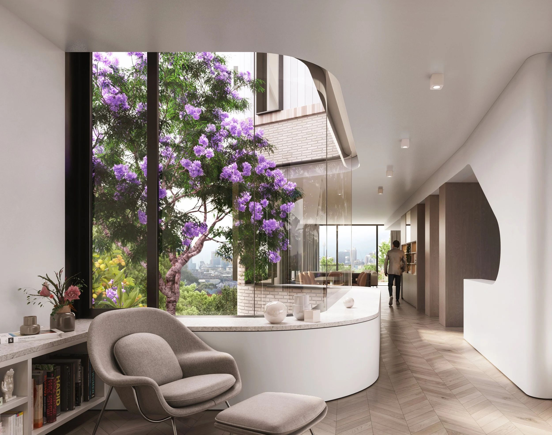LUNA - mixed use
256 Apartments / 750 sq.m. Retail
Completed 2025
Luna is a mixed-use development in the Green Square Renewal Precinct, featuring two mid-rise residential buildings along Geddes Avenue and Botany Road. Its fine-grain design activates the street and enhances the pedestrian experience. A recessed ground plane with small-scale retail is framed by a brick colonnade, while landscaped links improve permeability and soften the urban edge. Layered massing, textured materials, and screening balance privacy with performance. Integrated public art animates the façade and reinforces Luna’s civic role. Rooftop gardens and courtyards provide shared spaces, views, and quiet retreat—fostering connection, culture, and a strong sense of place.
Project Team:
Executive Architect: 3EM Architects
Design Architect: MHNDU
Landscape Architect: Arcadia, Structural Engineer: TTW, Services Engineer: Stantec, Planner: Urbis
