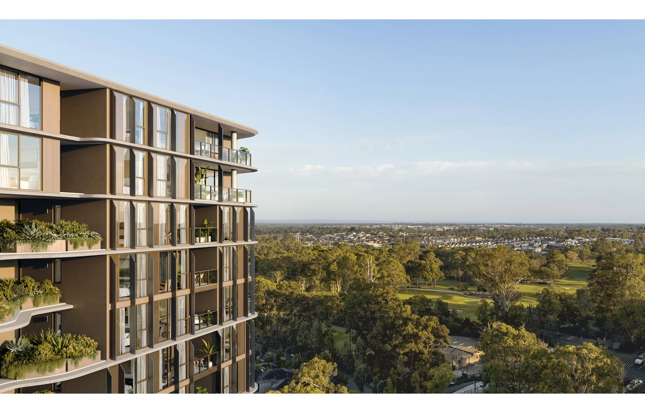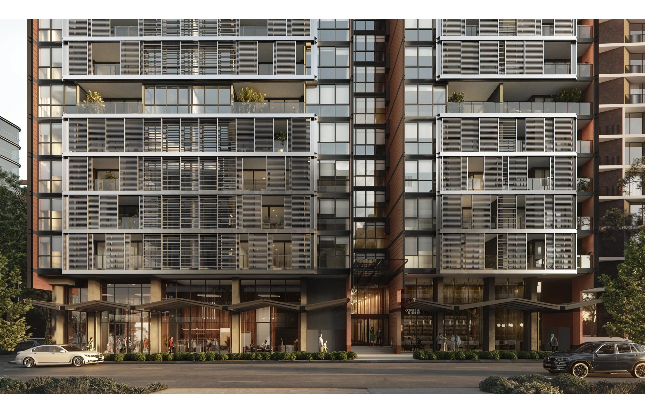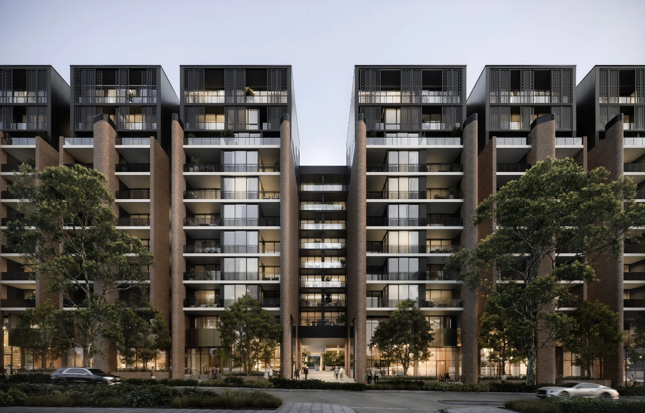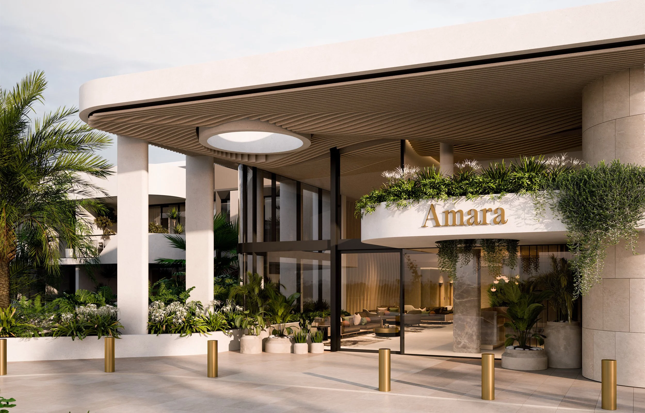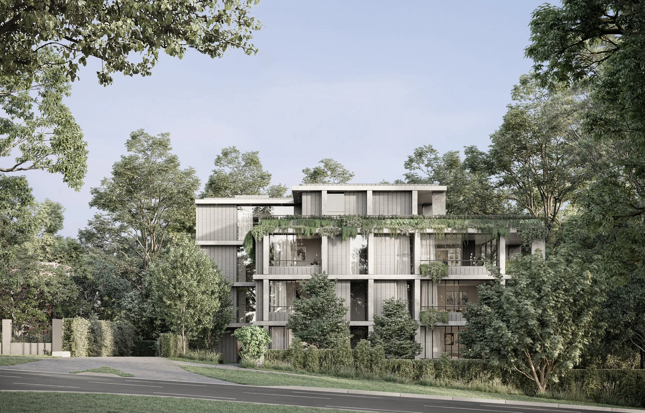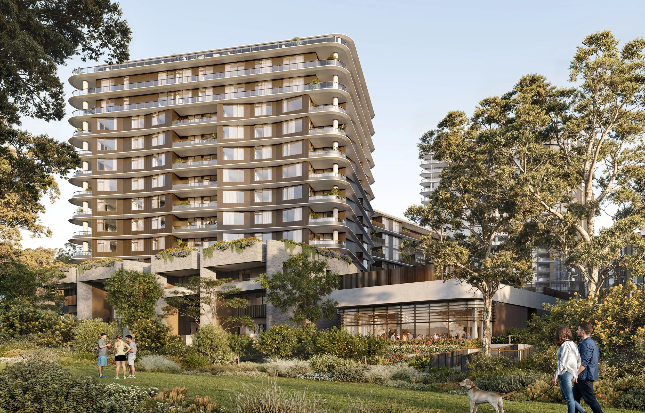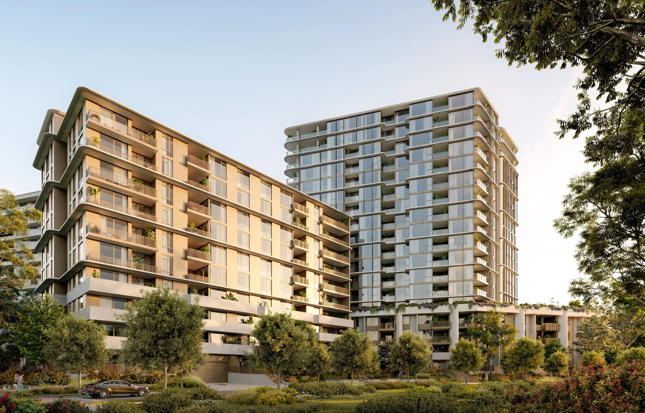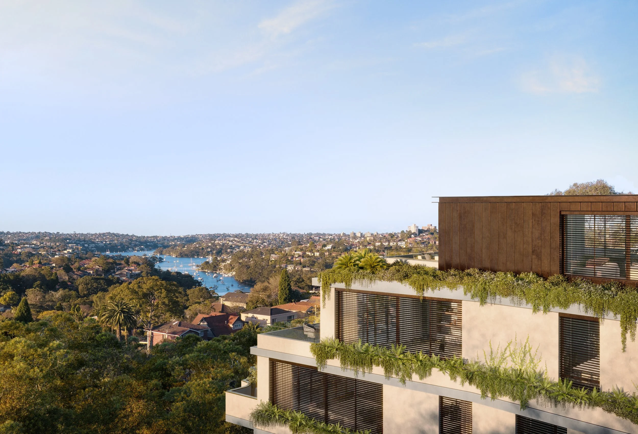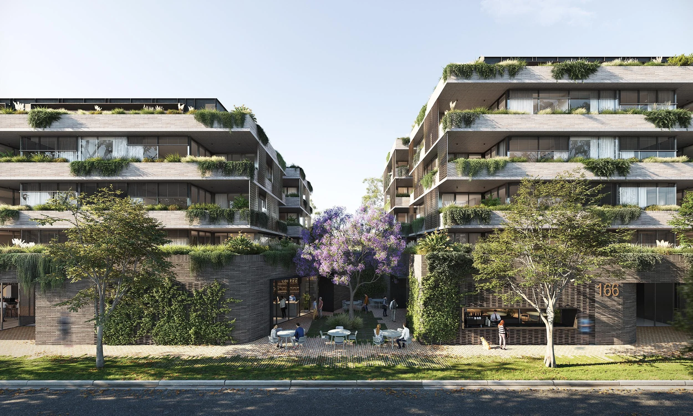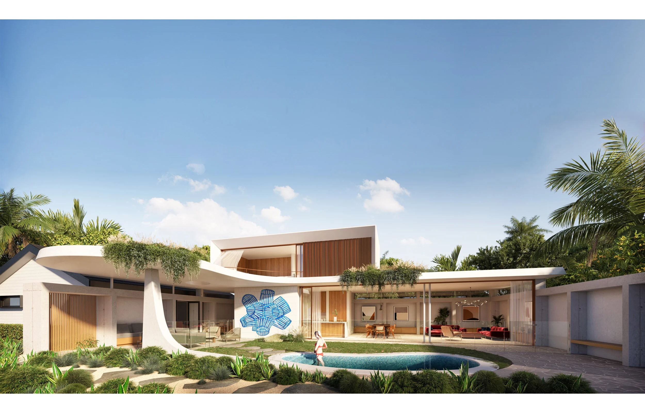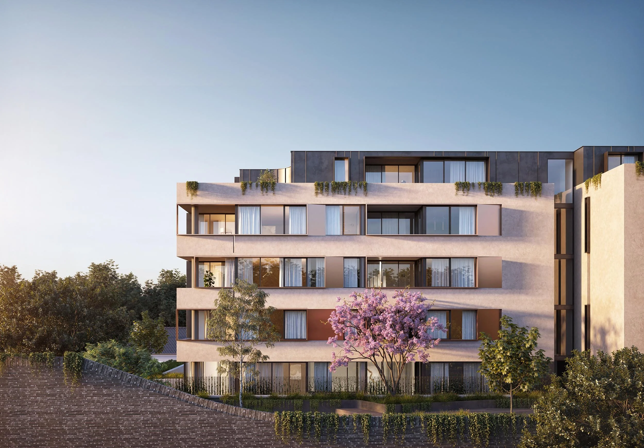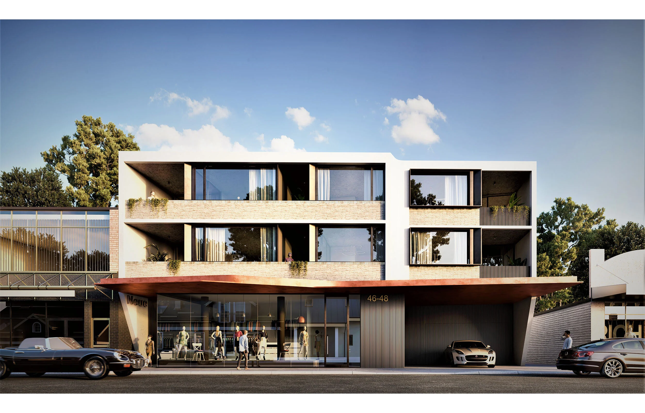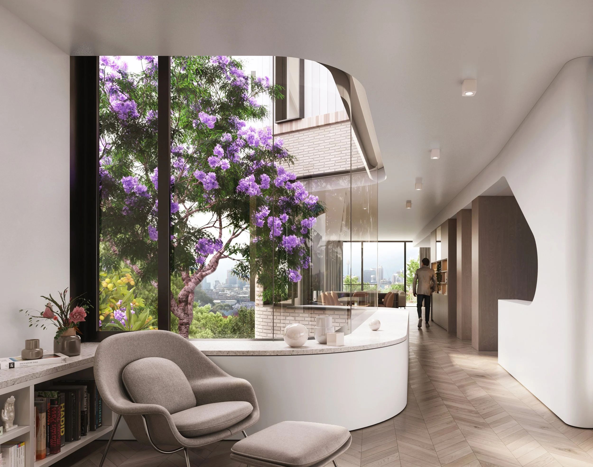VEUE GRAND - apartments
217 apartments
Status - Under Construction - Completion 2026
Veue Grand is the third building release of Stage 4 of The Orchards masterplanned community. As the final release of Stage 4, Veue Grand completes the precinct with a composed and confident architectural presence. The development comprises two buildings—18 and 11 storeys—delivering 217 apartments ranging from oversized one-bedroom dwellings to expansive three-bedroom penthouses that enjoy uninterrupted views across the Castle Hill Country Club and surrounding parklands.
The design extends the precinct’s established language of layered façades and articulated massing. A clear rhythm of horizontal slab edges is intersected by fine vertical screening and integrated green elements, providing depth and richness to the built form while enhancing solar control, privacy, and acoustic performance.
At the upper levels, penthouse residences are conceived as elevated retreats—characterised by large-format glazing, panoramic outlooks, and open-plan interiors that prioritise light, cross-ventilation, and spatial flexibility. A restrained yet warm materials palette and finely resolved detailing support a refined domestic experience.
Veue Grand reinforces the precinct’s urban framework while bringing a distinct architectural identity to its northern edge. Through its formal clarity, environmental responsiveness, and emphasis on spatial generosity, the project offers a thoughtful and enduring contribution to the evolution of medium-density living in Sydney’s northwest.
Project Team:
Executive Architect: 3EM Architects
Design Architect: Crone Architects
Landscape Architect: Site Image
Structural Engineer: 3EM Structures




